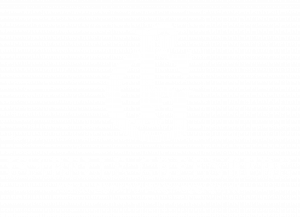


Listing Courtesy of: BRIGHT IDX / Kurfiss Sotheby's International Realty
305 Gulph Hills Road Wayne, PA 19087
Coming Soon (1 Days)
$695,000 (USD)
OPEN HOUSE TIMES
-
OPENSat, Nov 12:00 pm - 4:00 pm
-
OPENSun, Nov 212 noon - 2:00 pm
Description
Set within the coveted Rampart Ridge neighborhood, 305 Gulph Hills Road offers classic charm, combining timeless style with a warm, livable sophistication. Boasting 5 bedrooms and 3.5 baths this spacious split-level residence offers generous proportions, thoughtful details, and a quiet elegance that feels instantly welcoming. Rare for the era in which it was built, this home provides a wealth of storage space on each of the five plus levels.Upon entry, the foyer opens to both the living room and the kitchen. The spacious living room offers an inviting area for conversation as well as built-in bookcases and a wood-burning fireplace, enhanced with new stainless steel chimney liner. As you enter the bright, airy kitchen you will notice an oversized island with an integrated sink, as well as an abundance of cabinets for all your storage needs. From the kitchen table, watch a wide variety of birds through the bright picture window offering a panoramic view of the backyard. Adjacent to the kitchen is a more formal dining room, ideal for family celebrations or dinner parties. You will also enjoy the three-season sun porch (accessible from both the kitchen and dining room) which provides a great place to curl up and read a book, enjoy your morning coffee or expand for more space when entertaining.On the lower level, you will find a relaxing great room, perfect for family game night or TV watching. From this room, there is access to both the two-car garage and the driveway. An additional basement/utility level provides space for crafting or other hobbies and plenty of additional storage.With five bedrooms and three full baths on the upper levels, the layout adapts to your family’s rhythms while preserving pockets of private retreat. The primary bedroom offers an oasis of calm with its attached, updated ensuite bath. Two additional bedrooms on this level share access to the hall bath. The third-floor bedrooms and hall bath offer a comfortable retreat for children or a private space for guests. Also on this level, you will find the bonus of additional storage with a few stairs leading to a large, floored attic.Outside, the property is surrounded by lush greenery and gentle slopes that give the neighborhood its signature beauty and privacy. The patio and yard invite quiet mornings or lively cook outs with friends, all within a tranquil, tree-lined setting. Rampart Ridge is a vibrant community which hosts yearly events such as the Summer block party, Halloween Party and luminary lighting at Christmas as well as a neighborhood book club...offering something for everyone!!Located in close proximity to Upper Merion schools, parks, and conveniences—this home offers the rare blend of comfort, connection, and enduring style. Ideal for a convenient commute, Rampart Ridge is minutes from the Schuylkill Expressway, Route 476, and the PA Turnpike. Shopping and dining experiences are also minutes away at the King of Prussia Mall and Town Center.
MLS #:
PAMC2159292
PAMC2159292
Taxes
$8,349(2025)
$8,349(2025)
Lot Size
0.46 acres
0.46 acres
Type
Single-Family Home
Single-Family Home
Year Built
1962
1962
Style
Split Level
Split Level
School District
Upper Merion Area
Upper Merion Area
County
Montgomery County
Montgomery County
Listed By
Melissa Oeth, Kurfiss Sotheby's International Realty
Source
BRIGHT IDX
Last checked Oct 28 2025 at 9:33 PM GMT+0000
BRIGHT IDX
Last checked Oct 28 2025 at 9:33 PM GMT+0000
Bathroom Details
- Full Bathrooms: 3
- Half Bathroom: 1
Interior Features
- Wood Floors
- Floor Plan - Traditional
- Dishwasher
- Disposal
- Extra Refrigerator/Freezer
- Kitchen - Eat-In
- Oven/Range - Gas
- Kitchen - Island
- Built-In Microwave
- Attic
- Carpet
- Dryer - Gas
- Cedar Closet(s)
- Bathroom - Tub Shower
- Bathroom - Walk-In Shower
Subdivision
- Rampart Ridge
Property Features
- Above Grade
- Below Grade
- Foundation: Block
Heating and Cooling
- 90% Forced Air
- Central A/C
Basement Information
- Unfinished
- Poured Concrete
Exterior Features
- Masonry
Utility Information
- Utilities: Cable Tv, Electric Available, Natural Gas Available
- Sewer: Public Sewer
- Fuel: Natural Gas
School Information
- Elementary School: Upper Merion
- Middle School: Upper Merion
- High School: Upper Merion
Stories
- 5
Living Area
- 2,375 sqft
Location
Disclaimer: Copyright 2025 Bright MLS IDX. All rights reserved. This information is deemed reliable, but not guaranteed. The information being provided is for consumers’ personal, non-commercial use and may not be used for any purpose other than to identify prospective properties consumers may be interested in purchasing. Data last updated 10/28/25 14:33




