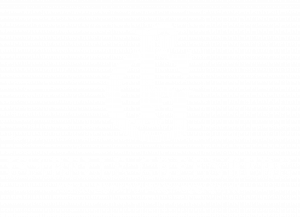


141 Farrington Lane Souderton, PA 18964
-
OPENSat, Aug 212 noon - 2:00 pm
Description
PAMC2146834
$6,873(2024)
2,550 SQFT
Single-Family Home
1997
Carriage House
Souderton Area
Montgomery County
Listed By
BRIGHT IDX
Last checked Jul 19 2025 at 1:41 AM GMT+0000
- Full Bathrooms: 2
- Lionsgate
- Yes
- Above Grade
- Below Grade
- Foundation: Slab
- Forced Air
- Central A/C
- Dues: $313
- Vinyl Siding
- Stone
- Sewer: Public Sewer
- Fuel: Natural Gas
- 2
- 1,588 sqft




