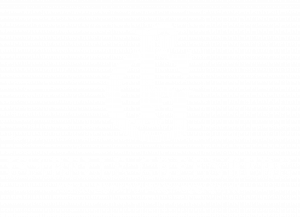
Sold
Listing Courtesy of: BRIGHT IDX / Re/Max Action Associates
121 Metka Road Schwenksville, PA 19473
Sold on 11/17/2025
$535,000 (USD)
MLS #:
PAMC2122922
PAMC2122922
Taxes
$6,337(2025)
$6,337(2025)
Lot Size
3.59 acres
3.59 acres
Type
Single-Family Home
Single-Family Home
Year Built
1799
1799
Style
Colonial
Colonial
School District
Spring-Ford Area
Spring-Ford Area
County
Montgomery County
Montgomery County
Listed By
Josh Rorke, Re/Max Action Associates
Bought with
Jamie Kerezsi, Keller Williams Real Estate Media
Jamie Kerezsi, Keller Williams Real Estate Media
Source
BRIGHT IDX
Last checked Feb 14 2026 at 4:39 AM GMT+0000
BRIGHT IDX
Last checked Feb 14 2026 at 4:39 AM GMT+0000
Bathroom Details
- Full Bathrooms: 2
- Half Bathroom: 1
Subdivision
- None Available
Property Features
- Above Grade
- Below Grade
- Foundation: Stone
Heating and Cooling
- Heat Pump - Electric Backup
- Central A/C
Basement Information
- Partial
- Daylight
Exterior Features
- Brick
- Stone
- Stucco
Utility Information
- Sewer: On Site Septic
- Fuel: Oil
School Information
- Elementary School: Evans
- Middle School: Spring-Ford Intermediateschool 5th-6th
- High School: Spring-Ford Senior
Stories
- 2
Living Area
- 2,310 sqft
Listing Price History
Date
Event
Price
% Change
$ (+/-)
Aug 11, 2025
Price Changed
$575,000
-3%
-$20,000
Jul 26, 2025
Price Changed
$595,000
-3%
-$17,500
Mar 19, 2025
Price Changed
$612,500
-3%
-$17,500
Disclaimer: Copyright 2026 Bright MLS IDX. All rights reserved. This information is deemed reliable, but not guaranteed. The information being provided is for consumers’ personal, non-commercial use and may not be used for any purpose other than to identify prospective properties consumers may be interested in purchasing. Data last updated 2/13/26 20:39




