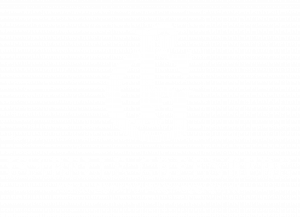

Listing Courtesy of: BRIGHT IDX / Pagoda Realty
164 Birdsong Way Pottstown, PA 19464
Coming Soon (2 Days)
$459,900 (USD)
MLS #:
PAMC2158578
PAMC2158578
Taxes
$7,241(2025)
$7,241(2025)
Lot Size
0.34 acres
0.34 acres
Type
Single-Family Home
Single-Family Home
Year Built
1999
1999
Style
Colonial
Colonial
School District
Pottsgrove
Pottsgrove
County
Montgomery County
Montgomery County
Listed By
Daniel Patrick Reilly, Pagoda Realty
Source
BRIGHT IDX
Last checked Oct 19 2025 at 5:22 AM GMT+0000
BRIGHT IDX
Last checked Oct 19 2025 at 5:22 AM GMT+0000
Bathroom Details
- Full Bathrooms: 2
- Half Bathroom: 1
Interior Features
- Dryer
- Refrigerator
- Walls/Ceilings: 2 Story Ceilings
- Oven/Range - Electric
Subdivision
- Pottsgrove
Lot Information
- Backs to Trees
Property Features
- Above Grade
- Below Grade
- Fireplace: Brick
- Foundation: Other
Heating and Cooling
- 90% Forced Air
- Central A/C
Basement Information
- Other
Flooring
- Carpet
- Ceramic Tile
Exterior Features
- Brick
- Frame
- Roof: Asphalt
Utility Information
- Sewer: Public Sewer
- Fuel: Natural Gas
Parking
- Asphalt Driveway
Stories
- 2
Living Area
- 1,904 sqft
Location
Disclaimer: Copyright 2025 Bright MLS IDX. All rights reserved. This information is deemed reliable, but not guaranteed. The information being provided is for consumers’ personal, non-commercial use and may not be used for any purpose other than to identify prospective properties consumers may be interested in purchasing. Data last updated 10/18/25 22:22





Description