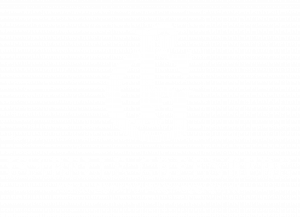


Listing Courtesy of: BRIGHT IDX / Re/Max Total
8618 Alicia Street Philadelphia, PA 19115
Coming Soon
$400,000
MLS #:
PAPH2518248
PAPH2518248
Taxes
$5,072(2025)
$5,072(2025)
Lot Size
6,900 SQFT
6,900 SQFT
Type
Single-Family Home
Single-Family Home
Year Built
1972
1972
Style
Straight Thru
Straight Thru
School District
Philadelphia City
Philadelphia City
County
Philadelphia County
Philadelphia County
Listed By
Kimberly a Schreiner, Re/Max Total
Source
BRIGHT IDX
Last checked Jul 18 2025 at 10:43 PM GMT+0000
BRIGHT IDX
Last checked Jul 18 2025 at 10:43 PM GMT+0000
Bathroom Details
- Full Bathroom: 1
- Half Bathroom: 1
Interior Features
- Bathroom - Tub Shower
- Ceiling Fan(s)
- Entry Level Bedroom
- Kitchen - Eat-In
- Wood Floors
- Oven/Range - Gas
- Refrigerator
- Dishwasher
- Disposal
Subdivision
- Pine Valley
Property Features
- Above Grade
- Foundation: Other
Heating and Cooling
- Forced Air
- Central A/C
- Wall Unit
Basement Information
- Full
- Outside Entrance
- Partially Finished
- Rear Entrance
- Walkout Level
Flooring
- Hardwood
- Ceramic Tile
Exterior Features
- Masonry
Utility Information
- Sewer: Public Sewer
- Fuel: Natural Gas
Parking
- Concrete Driveway
Stories
- 2
Living Area
- 1,480 sqft
Location
Disclaimer: Copyright 2025 Bright MLS IDX. All rights reserved. This information is deemed reliable, but not guaranteed. The information being provided is for consumers’ personal, non-commercial use and may not be used for any purpose other than to identify prospective properties consumers may be interested in purchasing. Data last updated 7/18/25 15:43






Description