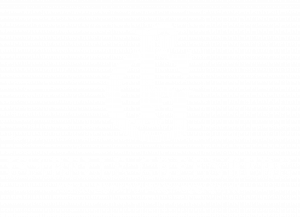


1033 Bayberry Drive Pennsburg, PA 18073
-
OPENSat, Jun 141:00 pm - 3:00 pm
Description
PAMC2144150
$8,488(2024)
0.26 acres
Single-Family Home
2021
Colonial
Upper Perkiomen
Montgomery County
Listed By
BRIGHT IDX
Last checked Jun 14 2025 at 7:31 AM GMT+0000
- Full Bathrooms: 2
- Half Bathroom: 1
- Bayberry Crossing
- Above Grade
- Below Grade
- Foundation: Concrete Perimeter
- Forced Air
- Baseboard - Electric
- Central A/C
- Full
- Partially Finished
- Walkout Level
- Dues: $50
- Vinyl Siding
- Brick
- Roof: Asphalt
- Sewer: Public Sewer
- Fuel: Natural Gas
- 2
- 3,103 sqft




