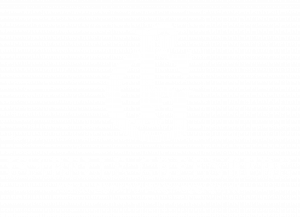
Listing Courtesy of: BRIGHT IDX / Realty One Group Exclusive
304 Joshua Court North Wales, PA 19454
Coming Soon (4 Days)
$450,000 (USD)
MLS #:
PAMC2158440
PAMC2158440
Taxes
$6,419(2025)
$6,419(2025)
Lot Size
860 SQFT
860 SQFT
Type
Townhouse
Townhouse
Year Built
2000
2000
Style
Straight Thru
Straight Thru
School District
North Penn
North Penn
County
Montgomery County
Montgomery County
Listed By
Robert Martin, Realty One Group Exclusive
Source
BRIGHT IDX
Last checked Oct 19 2025 at 5:22 AM GMT+0000
BRIGHT IDX
Last checked Oct 19 2025 at 5:22 AM GMT+0000
Bathroom Details
- Full Bathrooms: 2
- Half Bathroom: 1
Interior Features
- Kitchen - Eat-In
- Breakfast Area
- Kitchen - Island
- Kitchen - Table Space
- Carpet
- Pantry
- Primary Bath(s)
- Bathroom - Tub Shower
- Bathroom - Stall Shower
- Bathroom - Walk-In Shower
Subdivision
- Terrace At Montgom
Property Features
- Above Grade
- Below Grade
- Foundation: Slab
- Foundation: Concrete Perimeter
Heating and Cooling
- Forced Air
- Central A/C
Homeowners Association Information
- Dues: $310
Flooring
- Carpet
- Laminate Plank
Exterior Features
- Vinyl Siding
Utility Information
- Sewer: Public Sewer
- Fuel: Natural Gas
Stories
- 3
Living Area
- 1,560 sqft
Location
Disclaimer: Copyright 2025 Bright MLS IDX. All rights reserved. This information is deemed reliable, but not guaranteed. The information being provided is for consumers’ personal, non-commercial use and may not be used for any purpose other than to identify prospective properties consumers may be interested in purchasing. Data last updated 10/18/25 22:22





Description