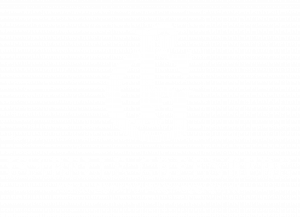


3013 Blackswift Road Norristown, PA 19403
-
OPENSun, Jul 201:00 pm - 3:00 pm
Description
PAMC2147640
$8,134(2024)
0.46 acres
Single-Family Home
1972
Colonial
Norristown Area
Montgomery County
Listed By
BRIGHT IDX
Last checked Jul 19 2025 at 2:00 AM GMT+0000
- Full Bathrooms: 2
- Half Bathroom: 1
- Family Room Off Kitchen
- Kitchen - Eat-In
- Dishwasher
- Disposal
- Microwave
- Oven/Range - Gas
- Greenridge
- Above Grade
- Below Grade
- Fireplace: Brick
- Fireplace: Wood
- Foundation: Concrete Perimeter
- Baseboard - Hot Water
- Central A/C
- Partially Finished
- Brick
- Vinyl Siding
- Utilities: Cable Tv
- Sewer: Public Sewer
- Fuel: Natural Gas
- 2
- 2,828 sqft




