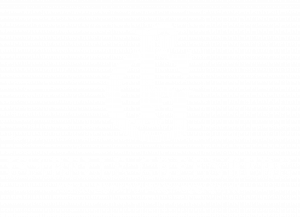


Listing Courtesy of: BRIGHT IDX / Re/Max Central Lansdale
1716 Supplee Road Lansdale, PA 19446
Active (2 Days)
$369,900 (USD)
MLS #:
PAMC2159408
PAMC2159408
Taxes
$5,805(2025)
$5,805(2025)
Lot Size
0.39 acres
0.39 acres
Type
Single-Family Home
Single-Family Home
Year Built
1974
1974
Style
Cape Cod
Cape Cod
School District
North Penn
North Penn
County
Montgomery County
Montgomery County
Listed By
Brettney M Gunning-Rausch, Re/Max Central Lansdale
Source
BRIGHT IDX
Last checked Oct 28 2025 at 9:33 PM GMT+0000
BRIGHT IDX
Last checked Oct 28 2025 at 9:33 PM GMT+0000
Bathroom Details
- Full Bathrooms: 2
- Half Bathroom: 1
Subdivision
- Sugar Valley
Property Features
- Above Grade
- Below Grade
- Fireplace: Mantel(s)
- Fireplace: Brick
- Foundation: Block
Heating and Cooling
- Baseboard - Electric
- None
Basement Information
- Sump Pump
- Unfinished
- Water Proofing System
Flooring
- Tile/Brick
- Vinyl
- Carpet
Exterior Features
- Frame
- Roof: Shingle
Utility Information
- Sewer: Public Sewer
- Fuel: Electric
Stories
- 3
Living Area
- 1,792 sqft
Location
Disclaimer: Copyright 2025 Bright MLS IDX. All rights reserved. This information is deemed reliable, but not guaranteed. The information being provided is for consumers’ personal, non-commercial use and may not be used for any purpose other than to identify prospective properties consumers may be interested in purchasing. Data last updated 10/28/25 14:33





Description