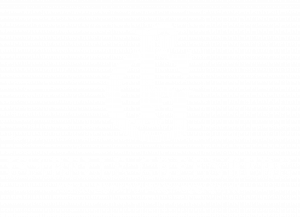


1113 York Avenue Lansdale, PA 19446
-
OPENSun, Oct 1912 noon - 2:00 pm
Description
PAMC2158554
$5,563(2025)
9,750 SQFT
Single-Family Home
1954
Split Level
North Penn
Montgomery County
Listed By
BRIGHT IDX
Last checked Oct 19 2025 at 5:22 AM GMT+0000
- Full Bathrooms: 2
- Half Bathroom: 1
- Wood Floors
- Formal/Separate Dining Room
- Attic
- Ceiling Fan(s)
- Primary Bath(s)
- Bathroom - Tub Shower
- Bathroom - Stall Shower
- Inglewood Gdns
- Above Grade
- Below Grade
- Fireplace: Wood
- Fireplace: Brick
- Foundation: Slab
- Foundation: Block
- Forced Air
- Central A/C
- Mixed
- Sewer: Public Sewer
- Fuel: Natural Gas
- Asphalt Driveway
- 2
- 1,671 sqft




