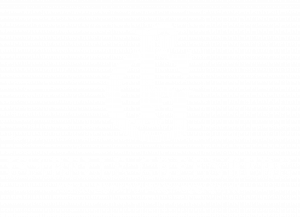


Listing Courtesy of: BRIGHT IDX / Wolverton & Company LLC
264 W Montgomery Avenue 304 Haverford, PA 19041
Active (5 Days)
$525,000 (USD)
MLS #:
PAMC2158196
PAMC2158196
Taxes
$5,616(2025)
$5,616(2025)
Type
Condo
Condo
Year Built
1972
1972
Style
French
French
School District
Lower Merion
Lower Merion
County
Montgomery County
Montgomery County
Listed By
William W Wolverton, Wolverton & Company LLC
Source
BRIGHT IDX
Last checked Oct 19 2025 at 5:22 AM GMT+0000
BRIGHT IDX
Last checked Oct 19 2025 at 5:22 AM GMT+0000
Bathroom Details
- Full Bathrooms: 2
Interior Features
- Dishwasher
- Disposal
- Refrigerator
- Kitchen - Eat-In
- Built-In Range
- Primary Bath(s)
Subdivision
- Mansard House
Property Features
- Above Grade
- Below Grade
Heating and Cooling
- Forced Air
- Central A/C
Basement Information
- Unfinished
- Walkout Stairs
- Poured Concrete
- Garage Access
Flooring
- Wood
- Tile/Brick
Exterior Features
- Brick
Utility Information
- Sewer: Public Sewer
- Fuel: Natural Gas
School Information
- High School: Lower Merion
Stories
- 1
Living Area
- 1,305 sqft
Location
Disclaimer: Copyright 2025 Bright MLS IDX. All rights reserved. This information is deemed reliable, but not guaranteed. The information being provided is for consumers’ personal, non-commercial use and may not be used for any purpose other than to identify prospective properties consumers may be interested in purchasing. Data last updated 10/18/25 22:22





Description