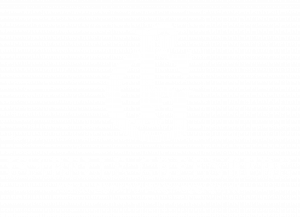


Listing Courtesy of: BRIGHT IDX / Re/Max Central Lansdale
24 S Wayne Avenue Hatfield, PA 19440
Coming Soon (1 Days)
$389,900 (USD)
MLS #:
PAMC2159378
PAMC2159378
Taxes
$4,698(2025)
$4,698(2025)
Lot Size
2,880 SQFT
2,880 SQFT
Type
Townhouse
Townhouse
Year Built
1980
1980
Style
Colonial
Colonial
School District
North Penn
North Penn
County
Montgomery County
Montgomery County
Listed By
Brettney M Gunning-Rausch, Re/Max Central Lansdale
Source
BRIGHT IDX
Last checked Oct 28 2025 at 9:33 PM GMT+0000
BRIGHT IDX
Last checked Oct 28 2025 at 9:33 PM GMT+0000
Bathroom Details
- Full Bathrooms: 2
- Half Bathroom: 1
Interior Features
- Built-Ins
- Dishwasher
- Refrigerator
- Kitchen - Eat-In
- Freezer
- Oven/Range - Electric
- Breakfast Area
- Floor Plan - Open
- Oven - Self Cleaning
- Recessed Lighting
- Combination Dining/Living
- Built-In Microwave
- Stainless Steel Appliances
- Carpet
- Wine Storage
- Bathroom - Walk-In Shower
Subdivision
- None Available
Property Features
- Above Grade
- Below Grade
- Fireplace: Wood
- Foundation: Slab
Heating and Cooling
- 90% Forced Air
- Heat Pump - Electric Backup
- Central A/C
Flooring
- Hardwood
- Carpet
- Ceramic Tile
Exterior Features
- Aluminum Siding
- Roof: Shingle
Utility Information
- Sewer: Public Sewer
- Fuel: Electric
Stories
- 3
Living Area
- 2,007 sqft
Location
Disclaimer: Copyright 2025 Bright MLS IDX. All rights reserved. This information is deemed reliable, but not guaranteed. The information being provided is for consumers’ personal, non-commercial use and may not be used for any purpose other than to identify prospective properties consumers may be interested in purchasing. Data last updated 10/28/25 14:33





Description