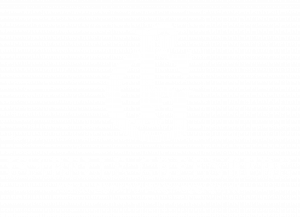


Listing Courtesy of: BRIGHT IDX / American Foursquare Realty LLC
102 Ridgewood Way Harleysville, PA 19438
Active (5 Days)
$759,000 (USD)
MLS #:
PAMC2158540
PAMC2158540
Taxes
$7,644(2025)
$7,644(2025)
Lot Size
0.28 acres
0.28 acres
Type
Single-Family Home
Single-Family Home
Year Built
1990
1990
Style
Colonial
Colonial
School District
North Penn
North Penn
County
Montgomery County
Montgomery County
Listed By
Richard Strahm, American Foursquare Realty LLC
Source
BRIGHT IDX
Last checked Oct 19 2025 at 5:22 AM GMT+0000
BRIGHT IDX
Last checked Oct 19 2025 at 5:22 AM GMT+0000
Bathroom Details
- Full Bathrooms: 2
- Half Bathroom: 1
Interior Features
- Dishwasher
- Refrigerator
- Water Heater
- Kitchen - Eat-In
- Family Room Off Kitchen
- Kitchen - Island
- Built-In Range
- Carpet
- Walk-In Closet(s)
- Ceiling Fan(s)
- Primary Bath(s)
- Bathroom - Soaking Tub
- Bathroom - Stall Shower
Subdivision
- Charlestowne
Lot Information
- Level
Property Features
- Above Grade
- Below Grade
- Fireplace: Wood
- Fireplace: Brick
- Foundation: Concrete Perimeter
Heating and Cooling
- Forced Air
- Central A/C
Basement Information
- Fully Finished
- Sump Pump
- Drainage System
Homeowners Association Information
- Dues: $177
Flooring
- Hardwood
- Carpet
- Ceramic Tile
Exterior Features
- Vinyl Siding
- Roof: Architectural Shingle
Utility Information
- Sewer: Public Sewer
- Fuel: Natural Gas
School Information
- High School: North Penn
Stories
- 2
Living Area
- 3,060 sqft
Location
Disclaimer: Copyright 2025 Bright MLS IDX. All rights reserved. This information is deemed reliable, but not guaranteed. The information being provided is for consumers’ personal, non-commercial use and may not be used for any purpose other than to identify prospective properties consumers may be interested in purchasing. Data last updated 10/18/25 22:22






Description