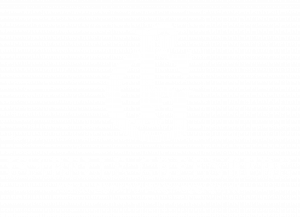
Sold
Listing Courtesy of: BRIGHT IDX / Keller Williams Real Estate-Montgomeryville
5101 Hiffletrayer Road Green Lane, PA 18054
Sold on 02/14/2025
$700,000 (USD)
MLS #:
PAMC2122908
PAMC2122908
Taxes
$8,423(2023)
$8,423(2023)
Lot Size
2.45 acres
2.45 acres
Type
Single-Family Home
Single-Family Home
Year Built
1967
1967
Style
Colonial
Colonial
School District
Upper Perkiomen
Upper Perkiomen
County
Montgomery County
Montgomery County
Listed By
Mariel a Gniewoz, Keller Williams Real Estate-Montgomeryville
Bought with
Jayne Longacre, Century 21 Longacre Realty
Jayne Longacre, Century 21 Longacre Realty
Source
BRIGHT IDX
Last checked Jan 17 2026 at 10:04 AM GMT+0000
BRIGHT IDX
Last checked Jan 17 2026 at 10:04 AM GMT+0000
Bathroom Details
- Full Bathrooms: 2
- Half Bathroom: 1
Interior Features
- Dining Area
- Crown Moldings
- Wood Floors
- Cooktop
- Dishwasher
- Dryer
- Microwave
- Washer
- Family Room Off Kitchen
- Stainless Steel Appliances
- Oven/Range - Electric
- Floor Plan - Traditional
- Upgraded Countertops
- Oven - Wall
- Walk-In Closet(s)
- Central Vacuum
- Water Heater - Tankless
- Instant Hot Water
- Indoor Grill
- Stove - Pellet
- Bathroom - Walk-In Shower
Subdivision
- None Available
Property Features
- Below Grade
- Above Grade
- Fireplace: Insert
- Fireplace: Other
- Fireplace: Brick
- Fireplace: Mantel(s)
- Foundation: Block
Heating and Cooling
- Hot Water
- Central A/C
Basement Information
- Outside Entrance
- Walkout Stairs
- Partially Finished
Pool Information
- In Ground
- Gunite
Flooring
- Hardwood
Exterior Features
- Cedar
- Masonry
- Brick Front
Utility Information
- Sewer: On Site Septic
- Fuel: Oil
Stories
- 2
Living Area
- 3,094 sqft
Listing Price History
Date
Event
Price
% Change
$ (+/-)
Disclaimer: Copyright 2026 Bright MLS IDX. All rights reserved. This information is deemed reliable, but not guaranteed. The information being provided is for consumers’ personal, non-commercial use and may not be used for any purpose other than to identify prospective properties consumers may be interested in purchasing. Data last updated 1/17/26 02:04




