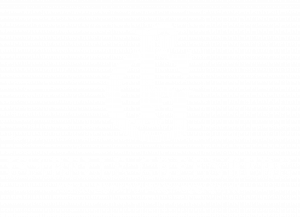


Listing Courtesy of: BRIGHT IDX / Herb Real Estate, Inc.
403 Village Green Drive Gilbertsville, PA 19525
Active (1 Days)
$310,000
MLS #:
PAMC2148176
PAMC2148176
Taxes
$3,875(2025)
$3,875(2025)
Lot Size
1,742 SQFT
1,742 SQFT
Type
Townhouse
Townhouse
Year Built
1987
1987
Style
Colonial
Colonial
School District
Boyertown Area
Boyertown Area
County
Montgomery County
Montgomery County
Listed By
Kristi Medvetz, Herb Real Estate, Inc.
Source
BRIGHT IDX
Last checked Jul 19 2025 at 2:00 AM GMT+0000
BRIGHT IDX
Last checked Jul 19 2025 at 2:00 AM GMT+0000
Bathroom Details
- Full Bathroom: 1
- Half Bathroom: 1
Interior Features
- Kitchen - Eat-In
- Carpet
- Ceiling Fan(s)
- Pantry
- Primary Bath(s)
- Bathroom - Tub Shower
- Combination Dining/Living
- Recessed Lighting
- Upgraded Countertops
- Dishwasher
- Dryer
- Microwave
- Refrigerator
- Washer
Subdivision
- Village Green
Property Features
- Above Grade
- Below Grade
- Fireplace: Brick
- Foundation: Concrete Perimeter
Heating and Cooling
- Forced Air
- Central A/C
Basement Information
- Full
- Fully Finished
Homeowners Association Information
- Dues: $130
Flooring
- Fully Carpeted
- Luxury Vinyl Plank
Exterior Features
- Vinyl Siding
- Brick
- Roof: Shingle
Utility Information
- Sewer: Public Sewer
- Fuel: Natural Gas
Parking
- Assigned
Stories
- 2
Living Area
- 2,000 sqft
Location
Disclaimer: Copyright 2025 Bright MLS IDX. All rights reserved. This information is deemed reliable, but not guaranteed. The information being provided is for consumers’ personal, non-commercial use and may not be used for any purpose other than to identify prospective properties consumers may be interested in purchasing. Data last updated 7/18/25 19:00





Description