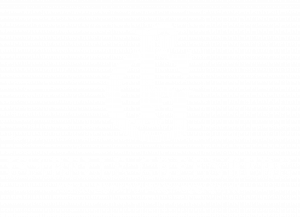
Sold
Listing Courtesy of: BRIGHT IDX / Keller Williams Real Estate West Chester
107 Diane Eagleville, PA 19403
Sold on 02/26/2025
$640,000 (USD)
MLS #:
PAMC2122986
PAMC2122986
Taxes
$9,064(2023)
$9,064(2023)
Lot Size
0.93 acres
0.93 acres
Type
Single-Family Home
Single-Family Home
Year Built
1995
1995
Style
Colonial
Colonial
School District
Norristown Area
Norristown Area
County
Montgomery County
Montgomery County
Listed By
Angela Christine Beers, Keller Williams Real Estate West Chester
Bought with
Mike Desiderio, Kw Empower
Mike Desiderio, Kw Empower
Source
BRIGHT IDX
Last checked Jan 27 2026 at 9:41 AM GMT+0000
BRIGHT IDX
Last checked Jan 27 2026 at 9:41 AM GMT+0000
Bathroom Details
- Full Bathrooms: 3
- Half Bathroom: 1
Interior Features
- Dining Area
- Built-Ins
- Microwave
- Refrigerator
- Family Room Off Kitchen
- Recessed Lighting
- Kitchen - Table Space
- Wainscotting
- Formal/Separate Dining Room
- Carpet
- Floor Plan - Traditional
- Upgraded Countertops
- Oven/Range - Gas
- Ceiling Fan(s)
- Walk-In Closet(s)
- Breakfast Area
- Bathroom - Tub Shower
- Bathroom - Walk-In Shower
Subdivision
- Norriton West
Property Features
- Below Grade
- Above Grade
- Fireplace: Non-Functioning
- Fireplace: Gas/Propane
- Foundation: Other
Heating and Cooling
- Forced Air
- Central A/C
Basement Information
- Walkout Level
- Daylight
- Improved
- Heated
- Full
- Windows
- Fully Finished
- Sump Pump
Flooring
- Stone
- Carpet
- Slate
- Tile/Brick
- Luxury Vinyl Plank
Exterior Features
- Vinyl Siding
- Brick Veneer
- Roof: Composite
Utility Information
- Sewer: Public Sewer
- Fuel: Natural Gas
Parking
- Asphalt Driveway
Stories
- 2
Living Area
- 2,296 sqft
Listing Price History
Date
Event
Price
% Change
$ (+/-)
Dec 11, 2024
Price Changed
$649,000
-3%
-$20,000
Disclaimer: Copyright 2026 Bright MLS IDX. All rights reserved. This information is deemed reliable, but not guaranteed. The information being provided is for consumers’ personal, non-commercial use and may not be used for any purpose other than to identify prospective properties consumers may be interested in purchasing. Data last updated 1/27/26 01:41





