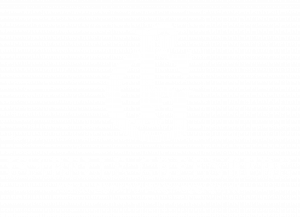


Listing Courtesy of: BRIGHT IDX / Long & Foster Real Estate, Inc.
229 W 9th Avenue Conshohocken, PA 19428
Active (2 Days)
$849,000
MLS #:
PAMC2143972
PAMC2143972
Taxes
$4,554(2024)
$4,554(2024)
Lot Size
7,000 SQFT
7,000 SQFT
Type
Single-Family Home
Single-Family Home
Year Built
1950
1950
Style
Colonial
Colonial
School District
Colonial
Colonial
County
Montgomery County
Montgomery County
Listed By
Susan McNamara, Devon
Source
BRIGHT IDX
Last checked Jun 14 2025 at 10:25 AM GMT+0000
BRIGHT IDX
Last checked Jun 14 2025 at 10:25 AM GMT+0000
Bathroom Details
- Full Bathrooms: 2
- Half Bathroom: 1
Interior Features
- Ceiling Fan(s)
- Recessed Lighting
- Walk-In Closet(s)
- Wood Floors
- Built-In Microwave
- Dishwasher
- Disposal
- Dryer
- Oven - Single
- Oven/Range - Gas
- Refrigerator
- Stainless Steel Appliances
- Washer
Subdivision
- None Available
Property Features
- Above Grade
- Below Grade
- Foundation: Stone
- Foundation: Concrete Perimeter
Heating and Cooling
- Forced Air
- Central A/C
Basement Information
- Full
- Outside Entrance
Flooring
- Hardwood
Exterior Features
- Vinyl Siding
Utility Information
- Sewer: Public Sewer
- Fuel: Natural Gas
School Information
- Middle School: Colonial
Stories
- 2
Living Area
- 2,168 sqft
Location
Disclaimer: Copyright 2025 Bright MLS IDX. All rights reserved. This information is deemed reliable, but not guaranteed. The information being provided is for consumers’ personal, non-commercial use and may not be used for any purpose other than to identify prospective properties consumers may be interested in purchasing. Data last updated 6/14/25 03:25





Description