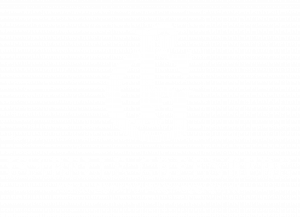


Listing Courtesy of: BRIGHT IDX / Realty One Group Restore Bluebell
117 Colwell Lane Conshohocken, PA 19428
Active (45 Days)
$490,000
MLS #:
PAMC2112136
PAMC2112136
Taxes
$3,757(2024)
$3,757(2024)
Lot Size
520 SQFT
520 SQFT
Type
Townhouse
Townhouse
Year Built
2019
2019
Style
Colonial
Colonial
School District
Colonial
Colonial
County
Montgomery County
Montgomery County
Listed By
Thomas J Rafferty Jr., Realty One Group Restore Bluebell
Source
BRIGHT IDX
Last checked Sep 8 2024 at 1:39 AM GMT+0000
BRIGHT IDX
Last checked Sep 8 2024 at 1:39 AM GMT+0000
Bathroom Details
- Full Bathrooms: 2
Interior Features
- Walls/Ceilings: Beamed Ceilings
- Stainless Steel Appliances
- Oven/Range - Gas
- Disposal
- Dishwasher
- Built-In Range
- Built-In Microwave
- Walk-In Closet(s)
- Recessed Lighting
- Kitchen - Island
- Floor Plan - Open
- Combination Kitchen/Living
- Carpet
Subdivision
- None Available
Property Features
- Below Grade
- Above Grade
- Foundation: Slab
Heating and Cooling
- Central
- Forced Air
- Central A/C
Flooring
- Tile/Brick
- Carpet
- Wood
Exterior Features
- Vinyl Siding
- Roof: Shingle
- Roof: Asphalt
- Roof: Architectural Shingle
Utility Information
- Sewer: Public Sewer
- Fuel: Natural Gas
School Information
- Elementary School: Conshohocken
- Middle School: Colonial
- High School: Plymouth Whitemarsh
Parking
- Asphalt Driveway
Stories
- 2
Living Area
- 1,869 sqft
Location
Disclaimer: Copyright 2024 Bright MLS IDX. All rights reserved. This information is deemed reliable, but not guaranteed. The information being provided is for consumers’ personal, non-commercial use and may not be used for any purpose other than to identify prospective properties consumers may be interested in purchasing. Data last updated 9/7/24 18:39





Description