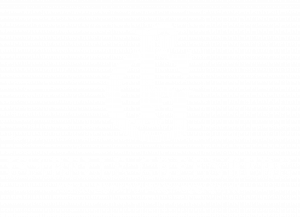


Listing Courtesy of: BRIGHT IDX / Keller Williams Real Estate-Blue Bell
3924 Beth Drive Collegeville, PA 19426
Active (2 Days)
$525,000
MLS #:
PAMC2120348
PAMC2120348
Taxes
$8,575(2023)
$8,575(2023)
Lot Size
0.84 acres
0.84 acres
Type
Single-Family Home
Single-Family Home
Year Built
1700
1700
Style
Farmhouse/National Folk
Farmhouse/National Folk
School District
Methacton
Methacton
County
Montgomery County
Montgomery County
Listed By
Zachary a Behr, Keller Williams Real Estate-Blue Bell
Source
BRIGHT IDX
Last checked Oct 18 2024 at 8:15 AM GMT+0000
BRIGHT IDX
Last checked Oct 18 2024 at 8:15 AM GMT+0000
Bathroom Details
- Full Bathrooms: 3
Interior Features
- Stove
- Refrigerator
- Microwave
- Oven - Wall
- Dishwasher
- Wood Floors
- Whirlpool/Hottub
- Pantry
- Kitchen - Island
- Formal/Separate Dining Room
- Dining Area
- Built-Ins
- Breakfast Area
- Bathroom - Tub Shower
- Bathroom - Stall Shower
- Skylight(s)
- Ceiling Fan(s)
- Walk-In Closet(s)
Subdivision
- None Available
Property Features
- Below Grade
- Above Grade
- Fireplace: Electric
- Fireplace: Wood
- Foundation: Other
Heating and Cooling
- Wood Burn Stove
- Baseboard - Hot Water
- None
Basement Information
- Unfinished
Exterior Features
- Stucco
Utility Information
- Sewer: Public Sewer
- Fuel: Oil
School Information
- High School: Methacton
Stories
- 2
Living Area
- 3,284 sqft
Location
Disclaimer: Copyright 2024 Bright MLS IDX. All rights reserved. This information is deemed reliable, but not guaranteed. The information being provided is for consumers’ personal, non-commercial use and may not be used for any purpose other than to identify prospective properties consumers may be interested in purchasing. Data last updated 10/18/24 01:15





Description