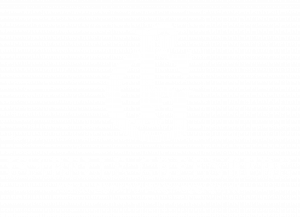


Listing Courtesy of: BRIGHT IDX / eXp Realty, LLC
23 Ironwood Drive Collegeville, PA 19426
Active (5 Days)
$675,000 (USD)
MLS #:
PAMC2157770
PAMC2157770
Taxes
$7,638(2025)
$7,638(2025)
Lot Size
0.26 acres
0.26 acres
Type
Single-Family Home
Single-Family Home
Year Built
1993
1993
Style
Colonial
Colonial
School District
Spring-Ford Area
Spring-Ford Area
County
Montgomery County
Montgomery County
Listed By
Cynthia L Wadsworth, eXp Realty, LLC
Source
BRIGHT IDX
Last checked Oct 19 2025 at 5:22 AM GMT+0000
BRIGHT IDX
Last checked Oct 19 2025 at 5:22 AM GMT+0000
Bathroom Details
- Full Bathrooms: 2
- Half Bathroom: 1
Interior Features
- Dishwasher
- Disposal
- Kitchen - Eat-In
- Kitchen - Island
- Oven - Self Cleaning
- Walls/Ceilings: Dry Wall
- Butlers Pantry
- Primary Bath(s)
- Bathroom - Stall Shower
Subdivision
- Greentrees
Property Features
- Above Grade
- Below Grade
- Foundation: Concrete Perimeter
Heating and Cooling
- Forced Air
- Central A/C
Basement Information
- Fully Finished
- Full
Homeowners Association Information
- Dues: $500
Flooring
- Hardwood
- Carpet
- Ceramic Tile
Exterior Features
- Stucco
- Roof: Shingle
Utility Information
- Utilities: Cable Tv
- Sewer: Public Sewer
- Fuel: Natural Gas
School Information
- Elementary School: Oaks
- Middle School: Spring-Frd
- High School: Spring Frd
Stories
- 2
Living Area
- 2,704 sqft
Location
Disclaimer: Copyright 2025 Bright MLS IDX. All rights reserved. This information is deemed reliable, but not guaranteed. The information being provided is for consumers’ personal, non-commercial use and may not be used for any purpose other than to identify prospective properties consumers may be interested in purchasing. Data last updated 10/18/25 22:22





Description