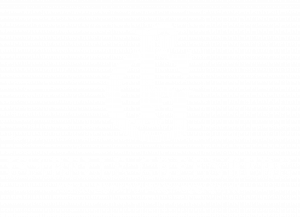


832 Aubrey Avenue Ardmore, PA 19003
-
OPENSat, Jun 2112 noon - 2:00 pm
Description
PADE2091888
$7,195(2025)
4,356 SQFT
Single-Family Home
1905
Contemporary
Haverford Township
Delaware County
Listed By
BRIGHT IDX
Last checked Jun 14 2025 at 9:00 AM GMT+0000
- Full Bathroom: 1
- Half Bathroom: 1
- Built-Ins
- Ceiling Fan(s)
- Recessed Lighting
- Ardmore Park
- Front Yard
- Landscaping
- Level
- Rear Yard
- Above Grade
- Below Grade
- Foundation: Stone
- 90% Forced Air
- Baseboard - Electric
- Central A/C
- Full
- Wood
- Ceramic Tile
- Carpet
- Frame
- Masonry
- Roof: Asphalt
- Sewer: Public Sewer
- Fuel: Natural Gas
- Elementary School: Chestnutwold
- Middle School: Haverford
- High School: Haverford Senior
- Asphalt Driveway
- Fenced
- Paved Driveway
- Private
- 3
- 1,605 sqft





