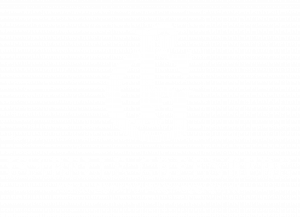


Listing Courtesy of: BRIGHT IDX / BHHS Fox & Roach-Chestnut Hill / BHHS Fox & Roach, REALTORS / Jennifer Rinella
700 Merrill Road Ambler, PA 19002
Pending (81 Days)
$659,000
MLS #:
PAMC2119024
PAMC2119024
Taxes
$5,835(2024)
$5,835(2024)
Lot Size
0.6 acres
0.6 acres
Type
Single-Family Home
Single-Family Home
Year Built
1953
1953
Style
Cape Cod
Cape Cod
School District
Wissahickon
Wissahickon
County
Montgomery County
Montgomery County
Listed By
Michael Sivel, BHHS Fox & Roach, Realtors
Jennifer Rinella, BHHS Fox & Roach, REALTORS
Jennifer Rinella, BHHS Fox & Roach, REALTORS
Source
BRIGHT IDX
Last checked Dec 22 2024 at 5:40 AM GMT+0000
BRIGHT IDX
Last checked Dec 22 2024 at 5:40 AM GMT+0000
Bathroom Details
- Full Bathrooms: 2
- Half Bathroom: 1
Subdivision
- Hamilton Park
Property Features
- Above Grade
- Below Grade
- Foundation: Brick/Mortar
Heating and Cooling
- Baseboard - Electric
- Forced Air
- Central A/C
Basement Information
- Unfinished
- Interior Access
Exterior Features
- Brick
- Vinyl Siding
- Roof: Shingle
Utility Information
- Sewer: Public Sewer
- Fuel: Natural Gas, Electric
School Information
- High School: Wissahickon Senior
Stories
- 2
Living Area
- 2,136 sqft
Location
Listing Price History
Date
Event
Price
% Change
$ (+/-)
Nov 13, 2024
Price Changed
$659,000
-5%
-36,000
Disclaimer: Copyright 2024 Bright MLS IDX. All rights reserved. This information is deemed reliable, but not guaranteed. The information being provided is for consumers’ personal, non-commercial use and may not be used for any purpose other than to identify prospective properties consumers may be interested in purchasing. Data last updated 12/21/24 21:40





Description